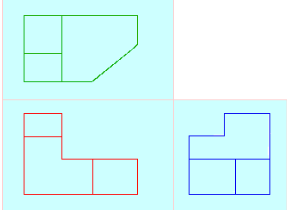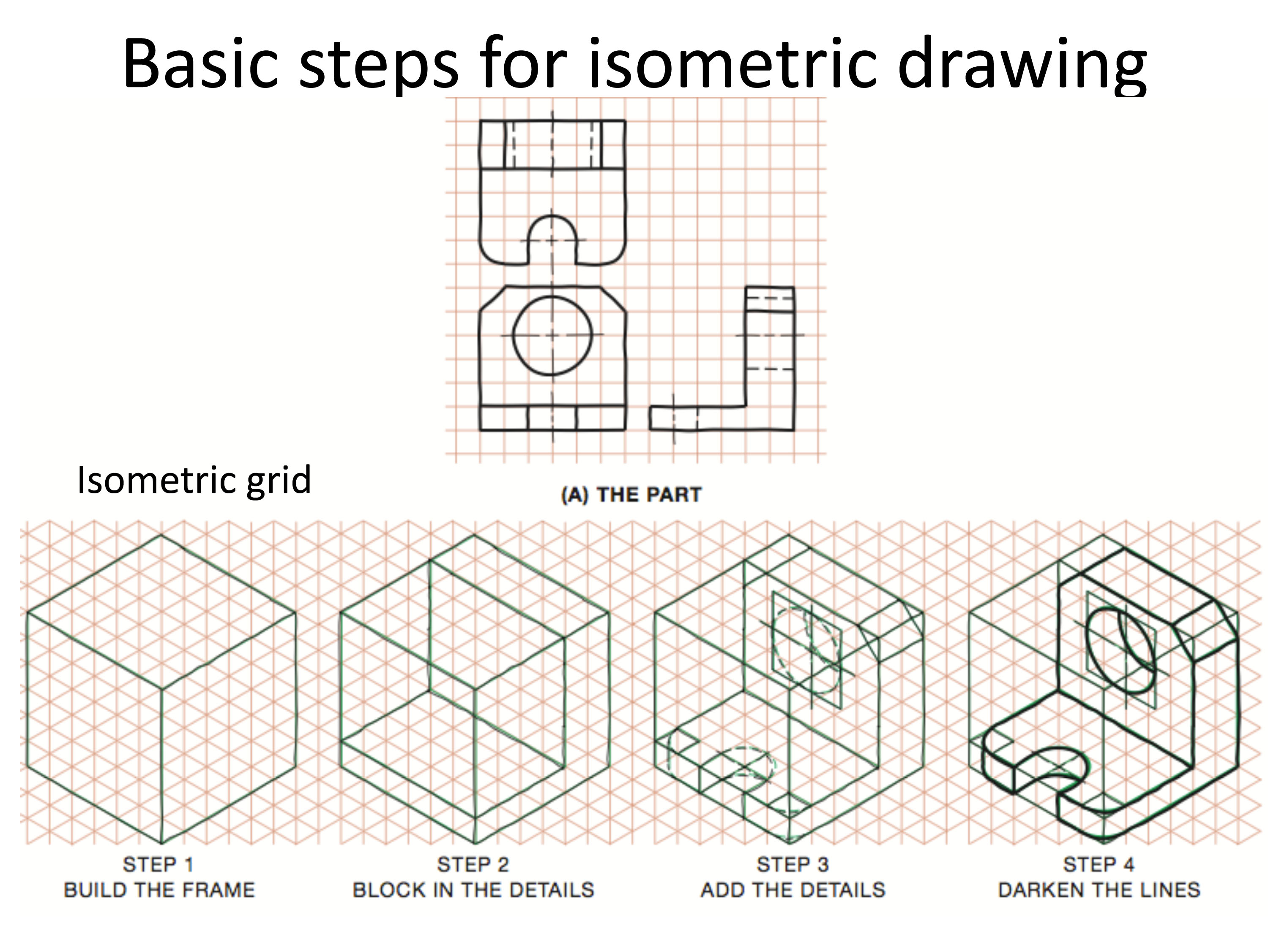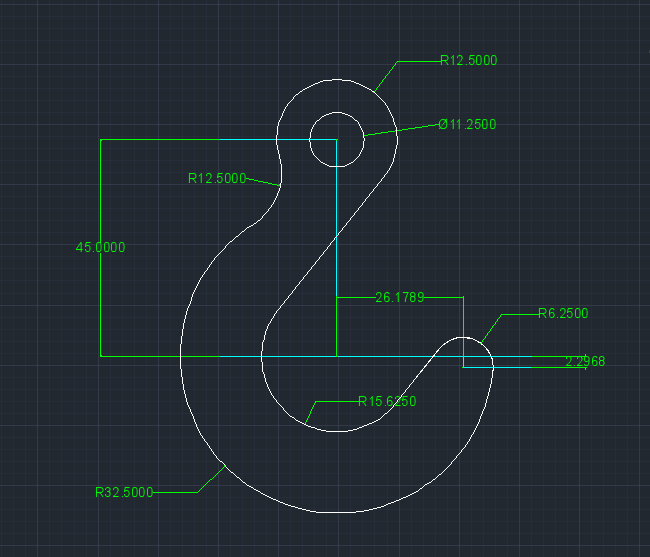Introduction
Orthographic projections are a collection of 2D drawings that work together to give an accurate overall representation of an object. The drawings in an orthographic projection can be derived by envisioning the object within a glass box:


Images from ADD_Intro-task1.pptx
To draw orthographic projections:
- Draw the front view:

- Draw projection lines:

- Complete the top view using projection lines as a reference:

- Draw projection lines across and a 45° line at the intersection of projection lines:

- Start the side view:

- Use dashed projection lines :

- Clean up the drawing:


Here are the steps to go from an orthogonal projection to an isometric projection:

Image from Amherst-Pelham Regional High School
Quest
"I need a flat hook to hang pots and pans. I was given the drawing below and asked to identify what type of drawing it is and to build a model that adheres to the dimensions, but I can't make heads or tails out of it. I need to have this flat hook by the end of the day."
Tell the guard that you can help him. Build his model using the drawing below as a guide. You should use deferred tangents, offsets and fillets. Extrude (or PRESSPULL) the 2D form so that the final model has a height of 4mm.

Source:
Cross, Nigel. Engineering Design Methods. Chichester: Wiley, 1989.
Omura, George; Graham, Richard (Rick) (2010-11-09). Mastering AutoCAD for Mac (Kindle Location 18101). Wiley. Kindle Edition.
Shih, Randy H. AutoCAD 2014 Tutorial Second Level: 3D Modeling. Mission, KS: SDC Publications, 2013. Print.
Shumaker, Terence M., and David A. Madsen. AutoCad and Its Applications: Basics. Tinley Park, IL: Goodheart-Willcox, 2004. Print.
Watson, David. "Learn AutoCAD with Our Free Tutorials." AutoCAD Tutorials, Articles & Forums. N.p., n.d. Web. 05 Jan. 2015.
Omura, George; Graham, Richard (Rick) (2010-11-09). Mastering AutoCAD for Mac (Kindle Location 18101). Wiley. Kindle Edition.
Shih, Randy H. AutoCAD 2014 Tutorial Second Level: 3D Modeling. Mission, KS: SDC Publications, 2013. Print.
Shumaker, Terence M., and David A. Madsen. AutoCad and Its Applications: Basics. Tinley Park, IL: Goodheart-Willcox, 2004. Print.
Watson, David. "Learn AutoCAD with Our Free Tutorials." AutoCAD Tutorials, Articles & Forums. N.p., n.d. Web. 05 Jan. 2015.