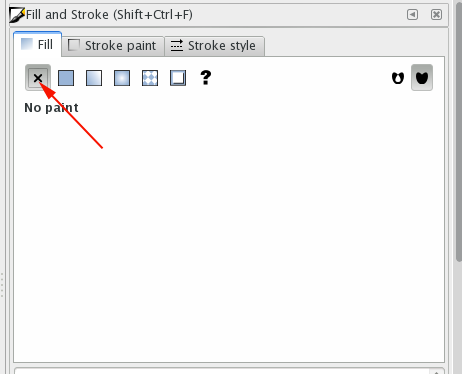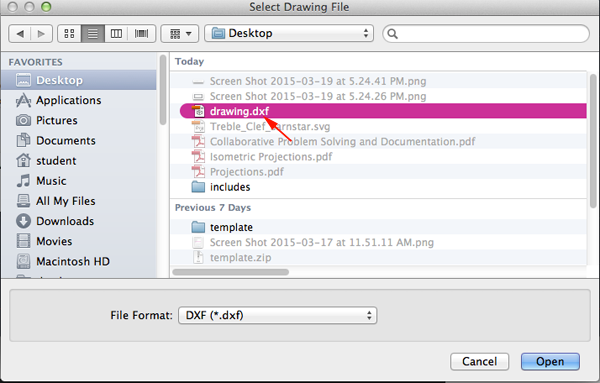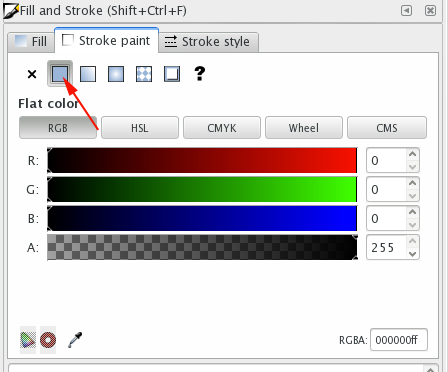Cheating
"This drawing stuff is hard! How can I possibly model a logo?"
He's right, sometimes it's difficult to get what you want when you're drawing in AutoCAD (at least in the beginning). Pretty unfair since you can draw pretty well in vector programs. Wouldn't it be great if you could use your favorite vector program to draw and then use that drawing in AutoCAD? Well, you actually can. As long as you can save your file in dxf format.
- Launch Inkscape. You want to create an unfilled vector drawing in this program.
- Search Google for a black and white SVG file (Use Advanced Search). Or just save this SVG.
- In Inkscape select File→Import.
- Navigate to your svg file.
- In Inkscape click on the Fill and Stroke area in the lower left corner or type SHIFT+CTRL+F. The palette will open on the right.
- Set Fill to No Paint:
 Enable Stroke paint:
Enable Stroke paint: - Set the width of the Stroke style to 1px:

- Press SHIFT+CTRL+D to set the document properties.
You want to set the units to mm and resize the page to drawing or selection.

- Resize the image by locking the width and setting it to 100:

- Select File→Save As and select the DXF format

- Change pt to mm:

- Launch AutoCAD.
- Type INSERT and press <RETURN>.
- Click on the Browse button and navigate to your saved drawing.

- Change the type from dwg to dxf and select your image.


- Enable Explode block and click OK:

- Place the image in AutoCAD.
- You need to convert the lines and splines to a polyline.
Type PEDit and press <RETURN>. - Type M for Multiple. This allows you to select multiple lines.
- Select all the lines.
- Type Y when asked if you want to convert Lines, Arcs and Splines to polylines.
- Press <RETURN> when asked to set the precision of the spline conversion to 10.
- Type J to Join when asked to select an option.
- Type .1 when asked to set the fuzz distance. This will connect all lines that are within .1 units distance.
- Press <RETURN> until the command ends.
- Save your drawing.

Source:
Cross, Nigel. Engineering Design Methods. Chichester: Wiley, 1989.
Omura, George; Graham, Richard (Rick) (2010-11-09). Mastering AutoCAD for Mac (Kindle Location 18101). Wiley. Kindle Edition.
Shih, Randy H. AutoCAD 2014 Tutorial Second Level: 3D Modeling. Mission, KS: SDC Publications, 2013. Print.
Shumaker, Terence M., and David A. Madsen. AutoCad and Its Applications: Basics. Tinley Park, IL: Goodheart-Willcox, 2004. Print.
Watson, David. "Learn AutoCAD with Our Free Tutorials." AutoCAD Tutorials, Articles & Forums. N.p., n.d. Web. 05 Jan. 2015.
Omura, George; Graham, Richard (Rick) (2010-11-09). Mastering AutoCAD for Mac (Kindle Location 18101). Wiley. Kindle Edition.
Shih, Randy H. AutoCAD 2014 Tutorial Second Level: 3D Modeling. Mission, KS: SDC Publications, 2013. Print.
Shumaker, Terence M., and David A. Madsen. AutoCad and Its Applications: Basics. Tinley Park, IL: Goodheart-Willcox, 2004. Print.
Watson, David. "Learn AutoCAD with Our Free Tutorials." AutoCAD Tutorials, Articles & Forums. N.p., n.d. Web. 05 Jan. 2015.